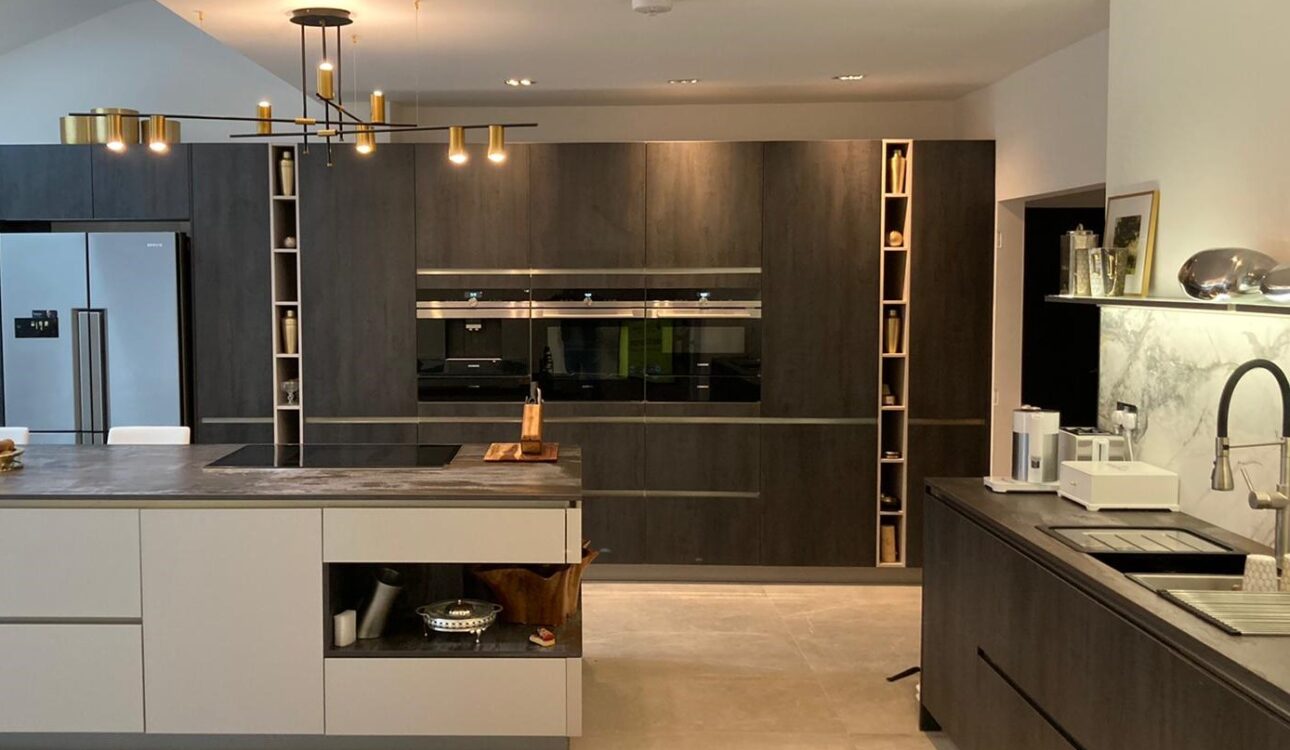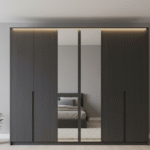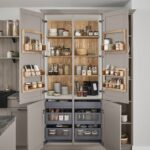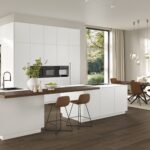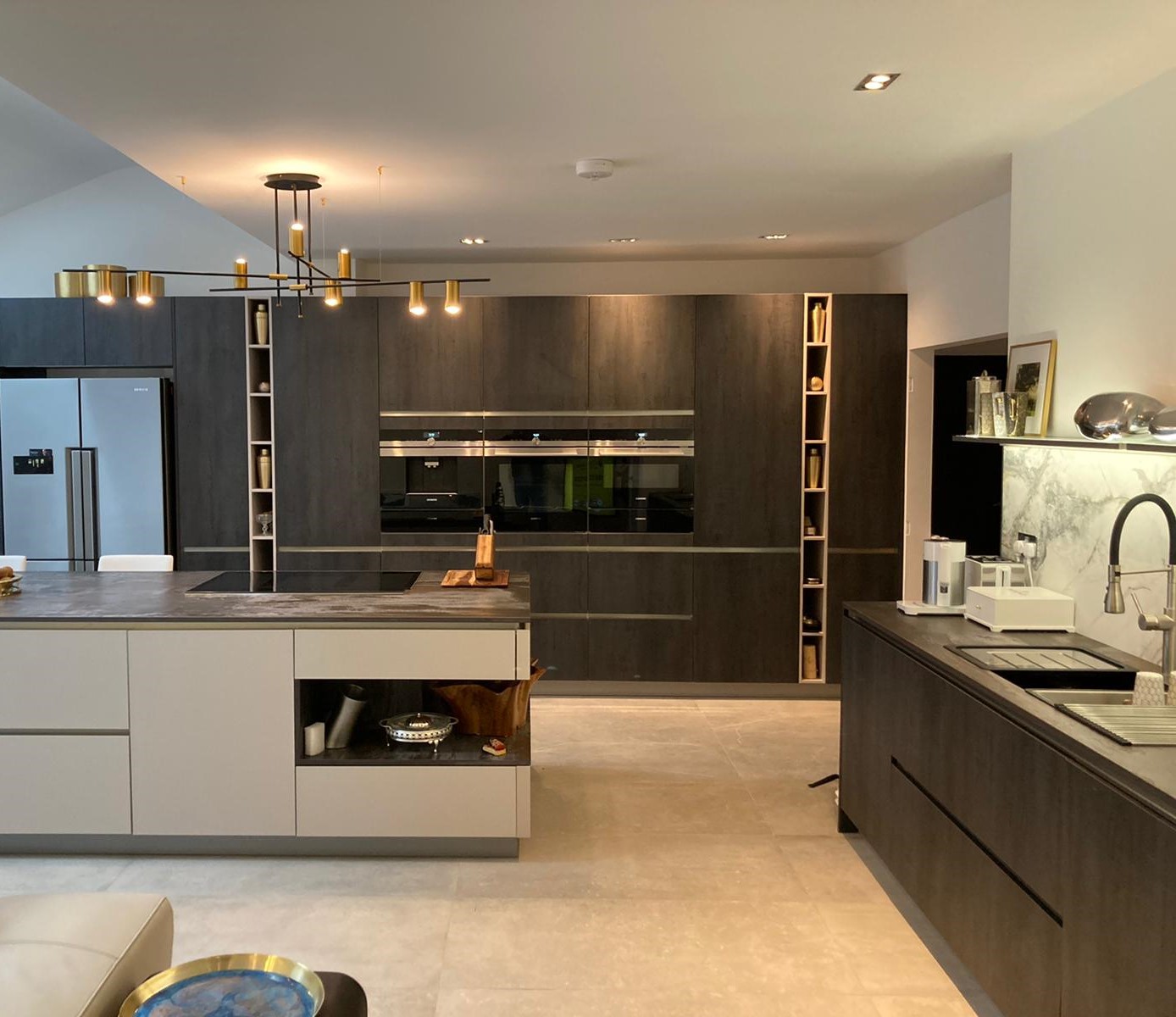
Selecting the right kitchen layout is a critical decision that influences both the functionality and aesthetics of your home. At Kudos Interior Designs, we understand that the kitchen is the heart of the home, and its layout should reflect your lifestyle, needs, and personal taste. This guide will help you navigate the various kitchen layouts, providing insights to make the best choice for your space.
1. The Importance of Kitchen Layout
The kitchen layout determines how you move within the space and how efficiently you can perform tasks. A well-designed layout enhances workflow, maximizes storage, and ensures a comfortable cooking environment. When planning your kitchen, consider the “work triangle” concept, which optimizes the distance between the sink, stove, and refrigerator to create an efficient work area.
2. Common Kitchen Layouts
1. The Galley Kitchen
Description: The galley kitchen, also known as a corridor kitchen, features two parallel walls with a walkway in between. This layout is ideal for small spaces and provides an efficient work triangle.
Pros:
- Maximizes small spaces
- Efficient workflow
- Ample counter space
Cons:
- Limited space for multiple cooks
- Can feel cramped if too narrow
2. The L-Shaped Kitchen
Description: The L-shaped kitchen features two adjacent walls that form an L shape. This layout is versatile and works well in both small and large spaces.
Pros:
- Open layout that integrates well with adjacent rooms
- Efficient work triangle
- Allows for a dining area or island
Cons:
- Corner cabinets can be tricky to access and organize
3. The U-Shaped Kitchen
Description: The U-shaped kitchen has three walls of cabinets and appliances, forming a U shape. This layout is ideal for larger kitchens and provides ample storage and counter space.
Pros:
- Great for multiple cooks
- Plenty of storage and counter space
- Efficient work triangle
Cons:
- Can feel enclosed if not designed with sufficient lighting and space
4. The Island Kitchen
Description: The island kitchen incorporates a freestanding island in the center of the room. This layout is popular in open-concept homes and can combine with L-shaped or U-shaped designs.
Pros:
- Additional counter and storage space
- Ideal for entertaining and socializing
- Flexible layout options
Cons:
- Requires a larger space
- May disrupt workflow if not positioned correctly
5. The Peninsula Kitchen
Description: The peninsula kitchen features a connected island that extends from a wall or cabinetry, creating a semi-enclosed work area. This layout is a great option for smaller spaces that can’t accommodate a full island.
Pros:
- Additional counter and storage space
- Can serve as a dining area or bar
- Maintains an open feel
Cons:
- Limited access compared to a full island
- Can create traffic flow issues
3. Factors to Consider When Choosing a Layout
Space: Assess the size and shape of your kitchen to determine which layout will work best. Measure your space and consider the placement of windows, doors, and existing plumbing and electrical connections.
Lifestyle: Think about how you use your kitchen. Do you cook frequently or entertain often? Do you need space for multiple cooks? Your lifestyle will influence the most functional layout for you.
Storage Needs: Evaluate your storage requirements. If you have a lot of kitchen gadgets and cookware, a layout with ample cabinetry and pantry space will be important.
Aesthetics: Consider the overall design style of your home. Your kitchen layout should complement the existing décor and architectural elements.
Budget: Different layouts may have varying costs, especially when considering custom cabinetry, countertops, and appliances. Determine your budget and prioritize the features that are most important to you.
4. Tips for a Successful Kitchen Layout
-
Plan for the Future: Think about how your needs might change over time. Designing a flexible and adaptable layout will ensure your kitchen remains functional and stylish for years to come.
-
Maximize Natural Light: Ensure your layout makes the most of natural light by positioning work areas near windows and using reflective surfaces to enhance brightness.
-
Optimize Storage: Incorporate a mix of cabinetry, drawers, and open shelving to maximize storage and keep your kitchen organized and clutter-free.
-
Include a Focal Point: Create a visual focal point, such as a statement island, backsplash, or range hood, to add character and style to your kitchen.
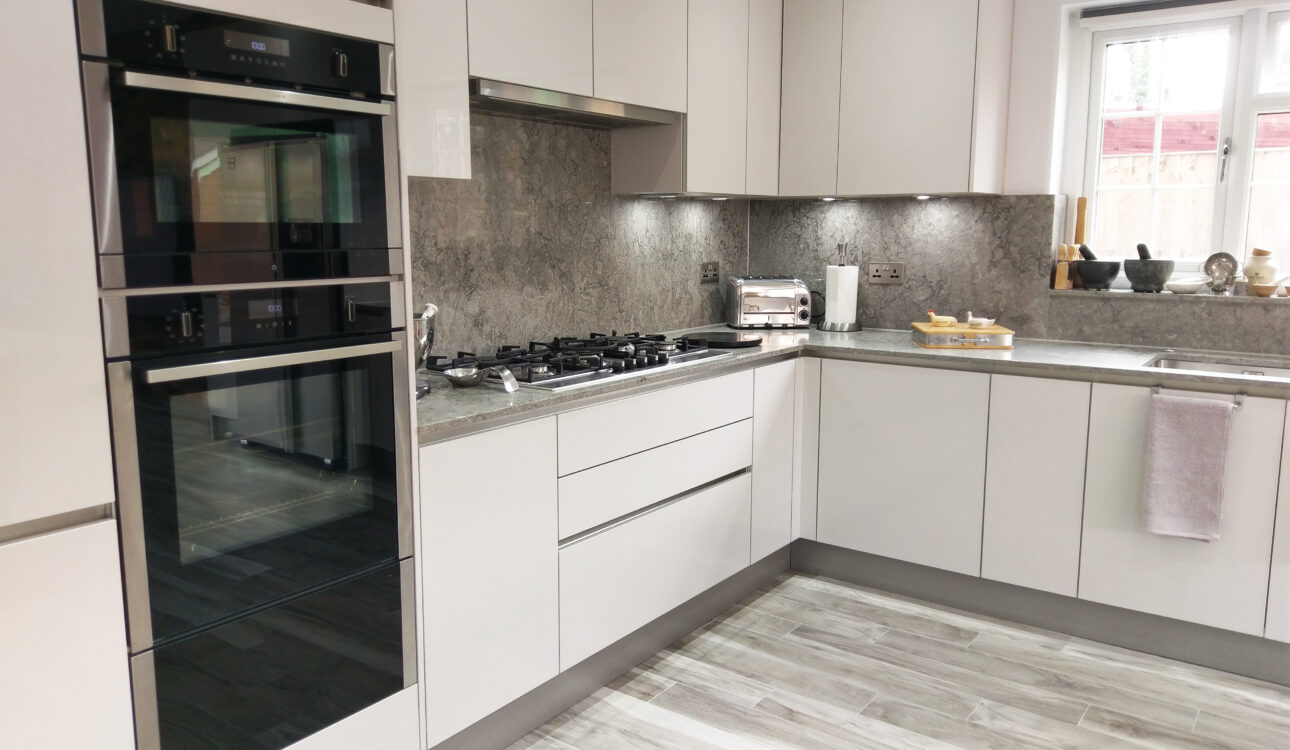
Conclusion
- Choosing the right kitchen layout is a pivotal step in creating a space that is both functional and beautiful. At Kudos Interior Designs, we specialize in tailoring kitchen layouts to meet the unique needs and preferences of our clients. Whether you prefer the efficiency of a galley kitchen or the open, social feel of an island kitchen, our team will guide you through the design process to achieve your dream kitchen. Contact us today to start planning the perfect layout for your home.

