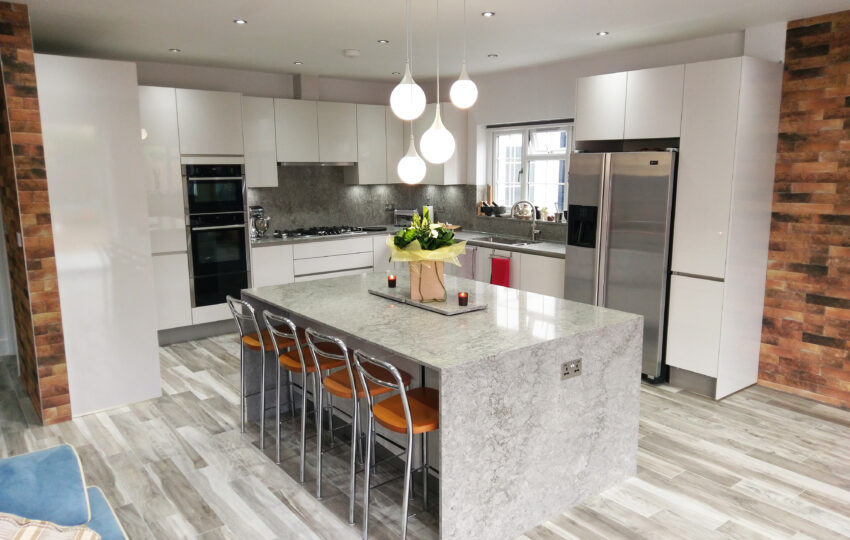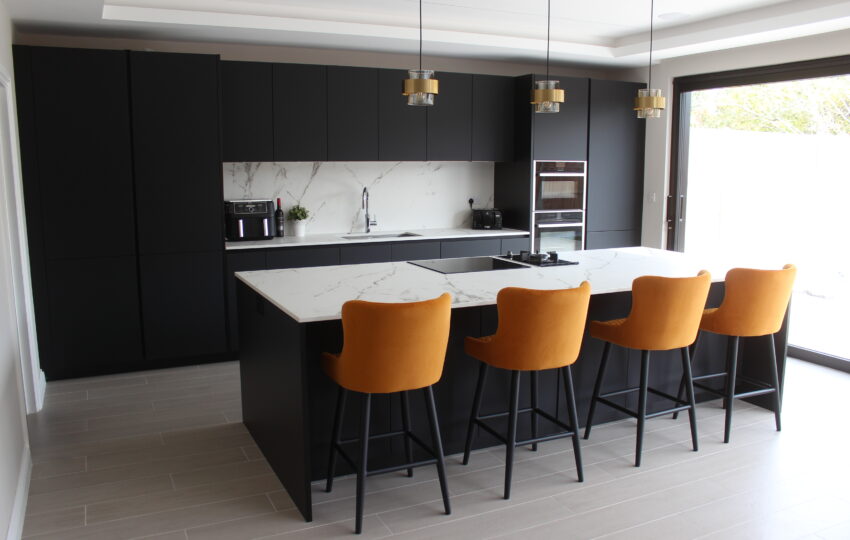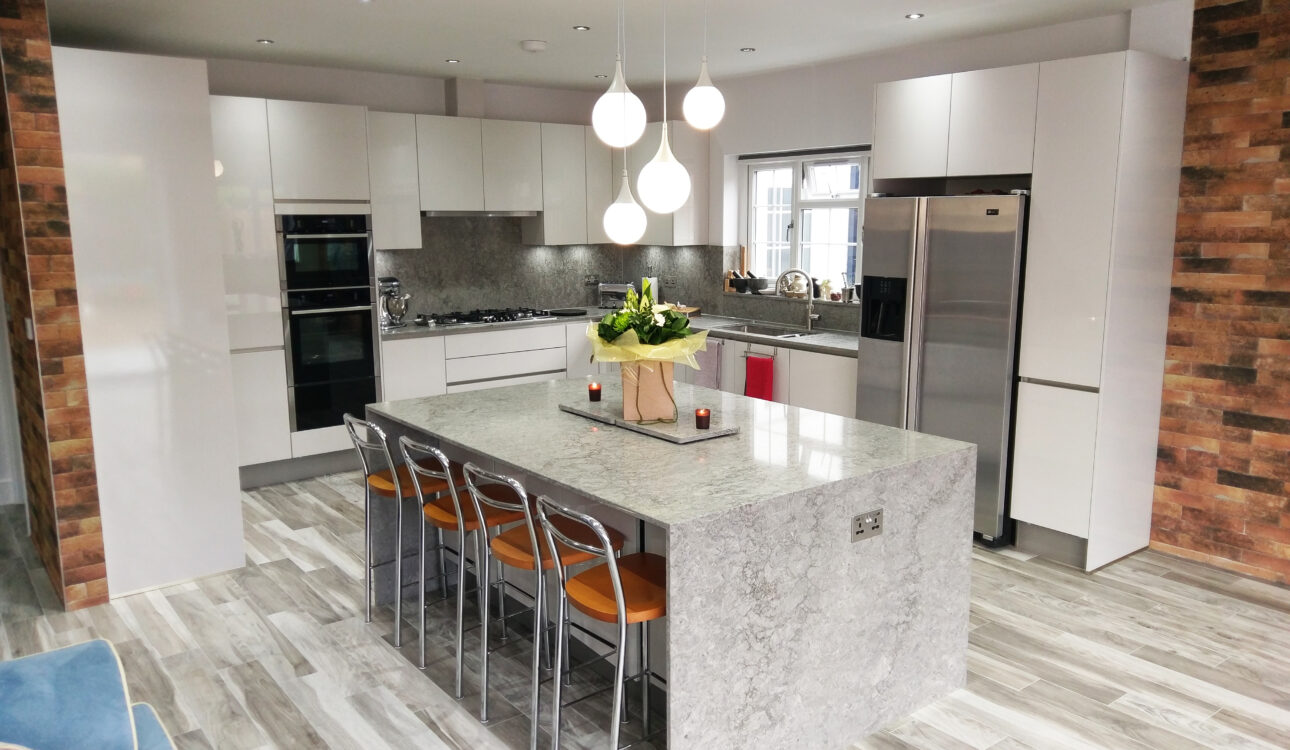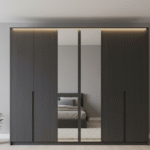
A kitchen island is not only a practical addition to your cooking space but also a focal point that can enhance the overall aesthetic of your kitchen. However, its placement is crucial to ensure it maximizes functionality and maintains a seamless flow in the kitchen. At Kudos Interior Designs, we understand the importance of strategic planning when it comes to installing a kitchen island. Here’s our comprehensive guide on where to place your kitchen island for the best results.
1. Consider the Kitchen Layout
Assess Your Existing Layout
Your kitchen’s current layout will significantly influence where you should place your island. Whether you have a U-shaped, L-shaped, or galley kitchen, the island should complement and enhance the existing design.
Ensure Symmetry and Balance
The island should be positioned to create symmetry and balance within the space. Avoid placing it too close to walls or other large appliances, which can disrupt the visual harmony of the kitchen.
2. Measure Your Space
Space Around the Island
Allow for at least 1 meter (about 3 feet) of clearance space on all sides of the island. This ensures there’s enough room for people to move around comfortably and access cabinets and appliances without obstruction.
Proportionate Sizing
The size of your island should be proportionate to the size of your kitchen. An oversized island can overwhelm a small kitchen, while a tiny island may look out of place in a larger space.
3. Determine the Island’s Function
Primary Use
What will be the main purpose of your island? If it’s for food preparation, ensure it’s close to the main work areas like the sink, stove, and refrigerator. For islands with seating, it should be placed to facilitate social interaction without disrupting the workflow.
Appliances and Fixtures
If you plan to install a sink or cooktop on the island, consider the plumbing and electrical requirements. Ensure the island is positioned where these connections can be made efficiently.
4. Maintain the Work Triangle
Work Triangle Principle
The work triangle connects the sink, stove, and refrigerator, forming an efficient workflow area. Placing the island within or near this triangle can enhance functionality. Ensure the island does not obstruct this triangle but instead complements it by providing additional workspace and storage.
Accessibility
The island should be easily accessible from all key areas of the kitchen. This positioning helps streamline cooking and cleaning processes, making your kitchen more efficient and enjoyable to use.
5. Consider Traffic Flow
High-Traffic Areas
Avoid placing the island in high-traffic areas where it might become an obstacle. Instead, position it in a way that guides traffic smoothly around the kitchen.
Family and Entertaining
If your kitchen is a social hub where family and friends gather, position the island to facilitate conversation and interaction. An island with seating should be placed where people can sit comfortably without disrupting the cook’s workflow.
6. Lighting Considerations
Natural Light
Position the island to take advantage of natural light sources, such as windows and skylights. Adequate lighting enhances the functionality and ambiance of the kitchen.
Task Lighting
Ensure the island is well-lit with task lighting. Pendant lights or recessed lighting can be installed above the island to provide focused illumination for cooking and other tasks.
7. Customization and Personal Preferences
Tailored to Your Needs
Every kitchen is unique, and the placement of your island should reflect your specific needs and preferences. Consider how you use your kitchen daily and what features will enhance your cooking and entertaining experience.
Professional Guidance
Consulting with a professional designer can provide valuable insights and recommendations tailored to your kitchen’s layout and your personal preferences. At Kudos Interior Designs, our experts can help you determine the optimal placement for your kitchen island, ensuring it enhances both functionality and aesthetics.

Conclusion
- The placement of a kitchen island can significantly impact the functionality and flow of your kitchen. By considering your kitchen’s layout, measuring your space, determining the island’s function, maintaining the work triangle, considering traffic flow, and ensuring proper lighting, you can strategically place your island to enhance your kitchen’s efficiency and style.
- At Kudos Interior Designs, we specialize in creating bespoke kitchen solutions that cater to your unique needs and preferences. Contact us today to discuss your kitchen island project and transform your kitchen into a space that is both beautiful and practical.






